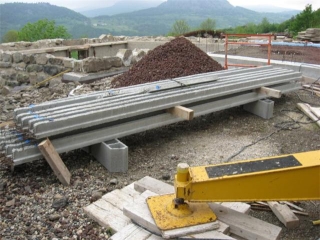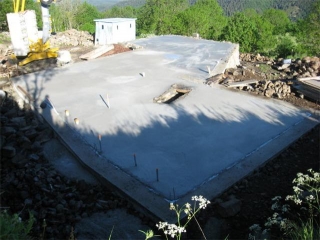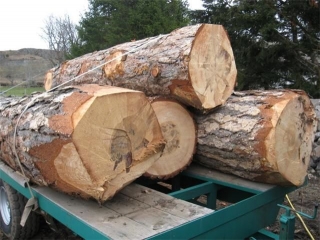The weather is still not cooperating… It has been raining on and off, preventing the stone builders from progressing at a good pace. The good thing is that it allows us to see how the drains are working and so far, so good.
The drains were installed after the terrain was cleared and levelled and just before we poured the foundations. Two main drains were installed, one around the whole house and one around cellar #2.
The ceiling over the cellar #2 will be made with concrete beams and concrete blocks placed in between the beams. This will make the bearing structure over which the main floor concrete slab will be poured. Before pouring the slab, we placed a hard styrofoam all along the house footing to isolate the footing from the slab and thus reduce transmission of cold air to the slab.
These are the reinforced concrete beams which will make the bearing structure for the ceiling of cellar #2
The concrete slab done. One can see the opening to the priest hole in the center of the house.
Finally, the construction is starting again after almost a month of delay. The lime-based mortar that will be used to build all the stone walls has to be applied and cured when temperatures are above zero and since the last snowfall was only two weeks ago, we had to wait.
The wooden boards set up on the inside of the foundation serve as a guide along which the stones will be laid. They are starting by the lowest level of the house which is cellar #2.
This is like a giant prong my dad built and that will be used to lift and move heavy stones. It is hooked up to the crane so it is easy to manoeuver.
This is the first row of stones – see the size of some of the stones! These are coming from the old ruin that was on the land.
At the end of the first day. This is the door of the cellar #2.
Last week my Dad had 3 Pine trees cut and logged from a small piece of land he owns and that is 15 minutes by foot over the hill on the north east side of the construction site. The trees were between 100 and 120 years old. They were not very tall but the largest part of the trunk was fairly straight and will provide very good lumber. It looked as if they grew slowly as the age rings are very tight and close to each other. He is bringing the logs to a saw mill in a near-by village, about 1/2-hour away, to have the bark removed and the trunks sawed into thick planks. The planks will be stored in a dry and well-ventilated area at my Dad’s house until they can be planed and made into lumber.
The plan is to use this wood inside the house to frame all the window and door openings. It is exciting to be able to use wood that is coming from such close proximity to the house; it could not be more local than that.
We have just spent the last two weeks working on the house foundations. First we had to complete the clearing and levelling of the land which took about 2 days. We finished to sort the stones from the old ruin and moved them on the side of the building platform. Then we did the marking of the house’s foundations with the main contractor and started to dig right after using my dad’s back hoe. Luckily we were able to borrow a hydraulic hammer from a family friend that fit onto the back hoe. Without it, we would not have been able to chip away at the rock that we found just underneath the ground surface on the whole upper part of the terrain.
Once all the trenches were dug up and clean of all rocks and lose soil, the main contractor came to pour the concrete. To avoid using too much concrete, we had gone to pick up several trailer loads of stones from a near-by lava rock bed to use in the foundations. We put some stones at the bottom of the trenches and lined the rest of them along the trenches.
As soon as the concrete truck would come and start pouring the concrete into the trench, we would throw as many rocks as we could in the trench. The rocks were submerged in concrete and helped fill the trenches faster and reduce the amount of concrete used. Don’t forget that the house walls are supposed to be 50cm thick with a small section at 70cm around the basement level. This means the foundations ended up being between 70 to 90cm wide and between 50 and 100cm deep depending on whether rock was found during the digging of the trenches or not. Given an approximate 60m-long foundation perimeter, it represents an estimated 36 cubic meter of concrete and stones (or roughly 79 tonnes provided 1m3 concrete = 2.2t).
When we left at the end of our stay, all foundations were poured and we could finally start to see the outline of the house and where it would be on the terrain.
It looked much bigger than what we had imagined but it will certainly change quickly as the walls get built. We cannot wait until the first stone is being put down but this will not be until next Spring.
Thank you for visiting our website. Join us in our journey to construct our house in France. The goal of our project is to create a eco-friendly, passive house that can serve as a holiday home for us, our family and our guests.











