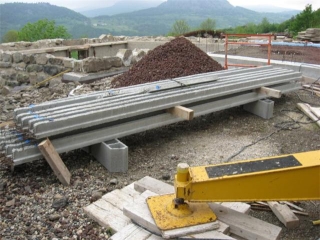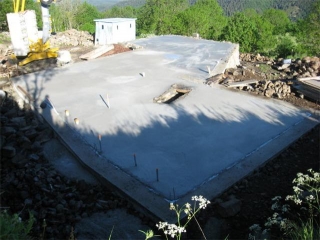The ceiling over the cellar #2 will be made with concrete beams and concrete blocks placed in between the beams. This will make the bearing structure over which the main floor concrete slab will be poured. Before pouring the slab, we placed a hard styrofoam all along the house footing to isolate the footing from the slab and thus reduce transmission of cold air to the slab.
These are the reinforced concrete beams which will make the bearing structure for the ceiling of cellar #2
The concrete slab done. One can see the opening to the priest hole in the center of the house.

